14552 Beeson Lane, Tustin, CA 92780
-
Listed Price :
$4,900/month
-
Beds :
3
-
Baths :
2
-
Property Size :
1,766 sqft
-
Year Built :
1963
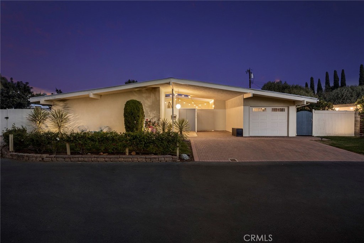
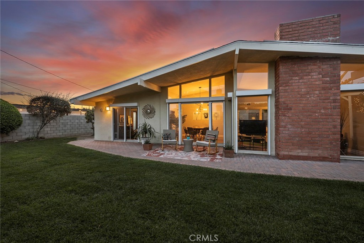
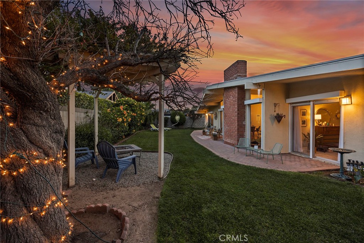
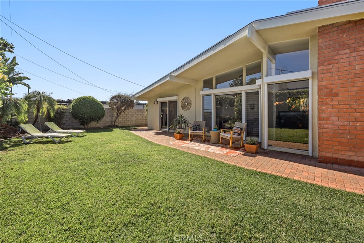
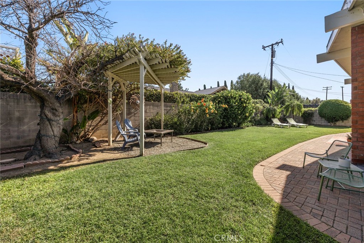
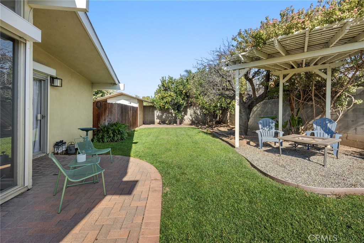
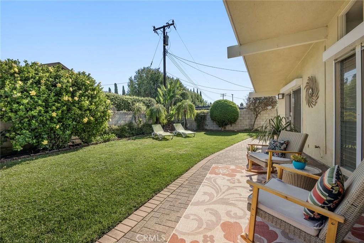
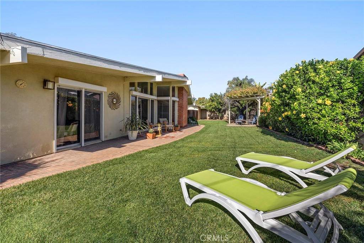
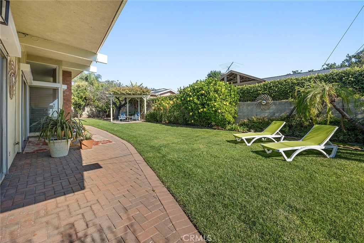
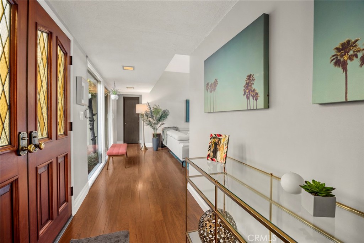
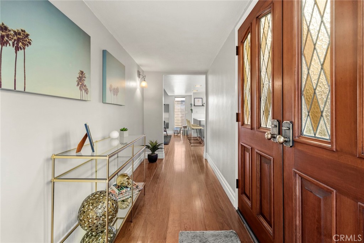
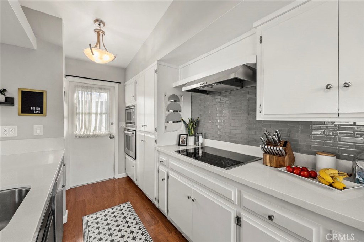
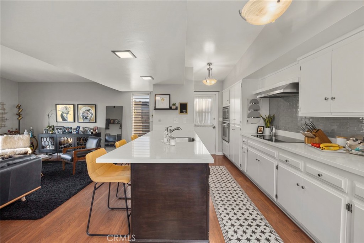
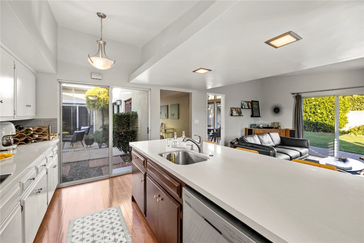
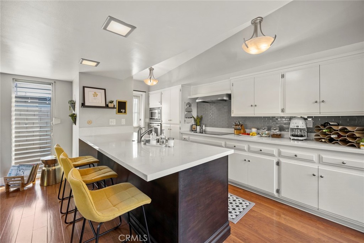
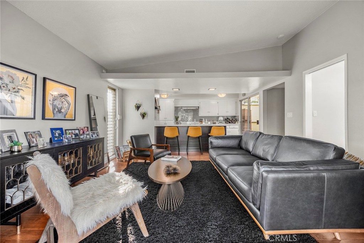
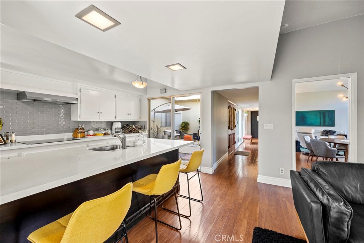
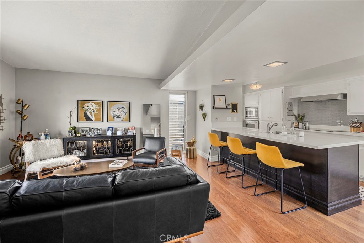
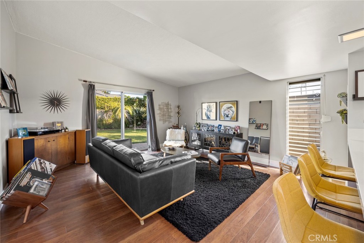
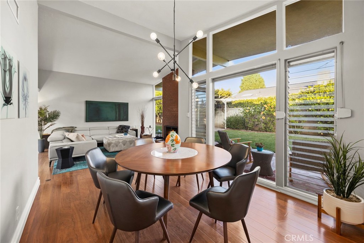
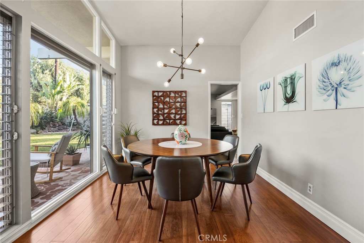
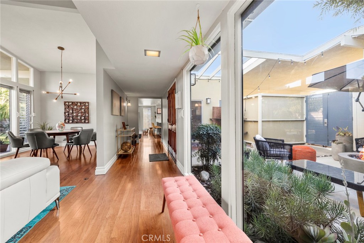
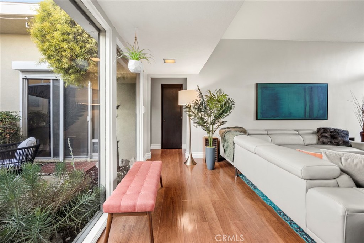
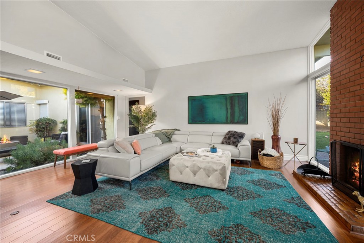
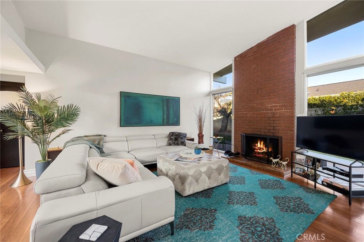
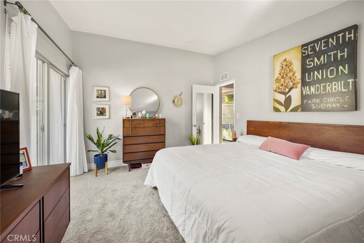
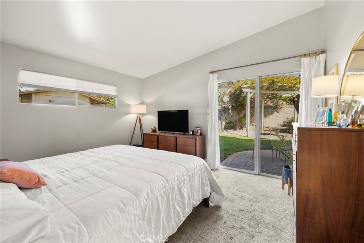
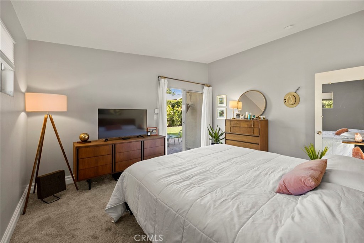
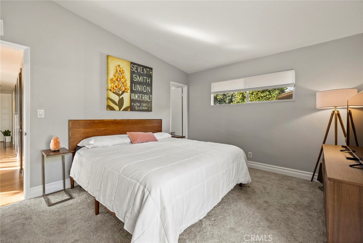
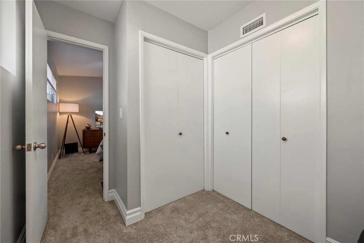
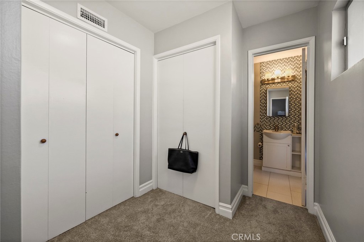
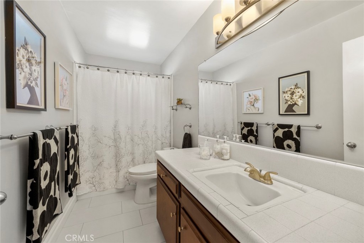
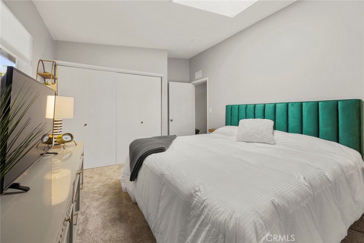
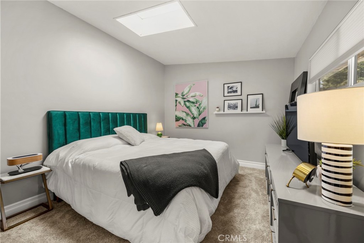
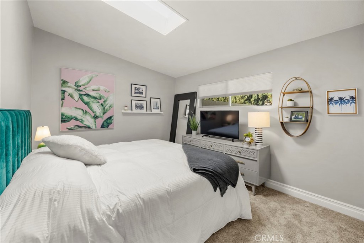
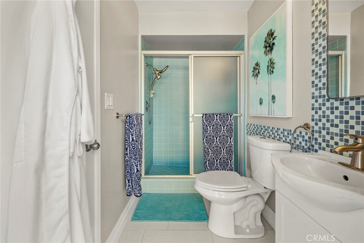
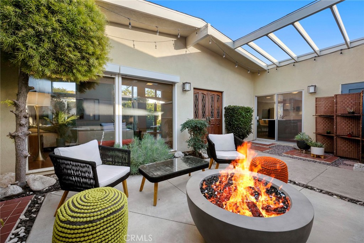
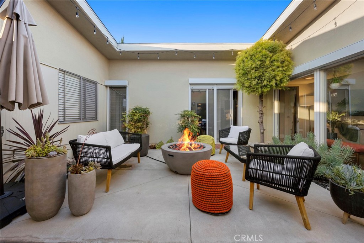
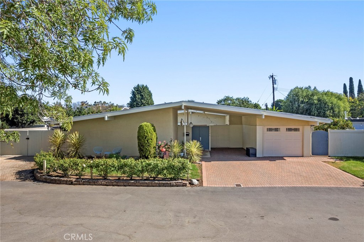
Property Description
Step into this beautifully updated mid-century modern home, where timeless design meets contemporary comfort. Boasting 3 spacious bedrooms and 2 stylish bathrooms, this home offers the perfect blend of form and function.
The open-concept kitchen is a chef’s dream, featuring sleek countertops, modern cabinetry, and stainless steel appliances, all seamlessly flowing into the bright and airy living and dining areas. The laminate flooring throughout enhances the home’s warm aesthetic while providing durability and easy maintenance.
Large windows and clean lines create a light-filled, inviting space, perfect for entertaining or relaxing. The primary suite includes a private ensuite bath, while the additional bedrooms offer flexibility for a home office or guest space.
Outside, enjoy a beautifully landscaped yard with ample space for outdoor gatherings. Located in a desirable neighborhood, this home is centrally located and close to shopping, and dining—offering the perfect combination of style, convenience, and modern living.
Interior Features
| Laundry Information |
| Location(s) |
Inside |
| Kitchen Information |
| Features |
Kitchen Island, Kitchen/Family Room Combo |
| Bedroom Information |
| Features |
All Bedrooms Down |
| Bedrooms |
3 |
| Bathroom Information |
| Features |
Bathtub, Tub Shower, Walk-In Shower |
| Bathrooms |
2 |
| Flooring Information |
| Material |
Laminate |
| Interior Information |
| Features |
Beamed Ceilings, Breakfast Bar, Separate/Formal Dining Room, Open Floorplan, Stone Counters, All Bedrooms Down |
| Cooling Type |
Central Air |
| Heating Type |
Central |
Listing Information
| Address |
14552 Beeson Lane |
| City |
Tustin |
| State |
CA |
| Zip |
92780 |
| County |
Orange |
| Listing Agent |
Kathryn Tapie DRE #01393239 |
| Courtesy Of |
Seven Gables Real Estate |
| List Price |
$4,900/month |
| Status |
Active |
| Type |
Residential Lease |
| Subtype |
Single Family Residence |
| Structure Size |
1,766 |
| Lot Size |
11,000 |
| Year Built |
1963 |
Listing information courtesy of: Kathryn Tapie, Seven Gables Real Estate. *Based on information from the Association of REALTORS/Multiple Listing as of Apr 2nd, 2025 at 7:50 PM and/or other sources. Display of MLS data is deemed reliable but is not guaranteed accurate by the MLS. All data, including all measurements and calculations of area, is obtained from various sources and has not been, and will not be, verified by broker or MLS. All information should be independently reviewed and verified for accuracy. Properties may or may not be listed by the office/agent presenting the information.







































