446 E Rainier Avenue, Orange, CA 92865
-
Listed Price :
$1,175,000
-
Beds :
3
-
Baths :
2
-
Property Size :
1,571 sqft
-
Year Built :
1976
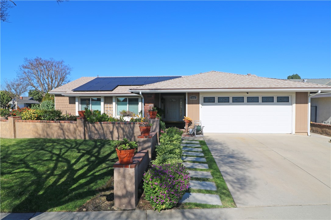
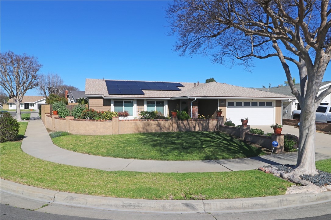
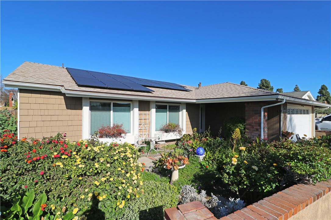
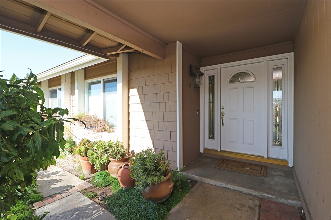
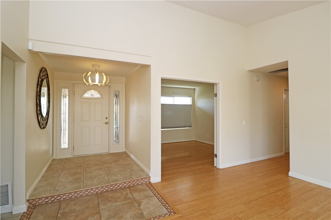
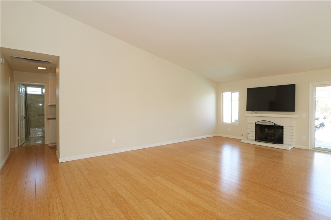
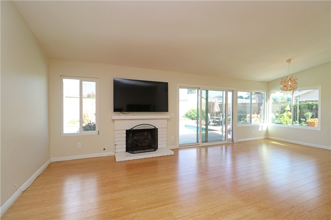
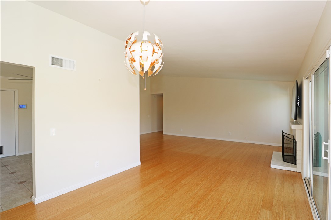
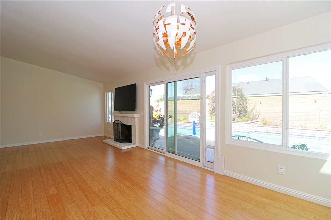
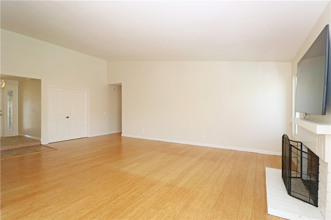
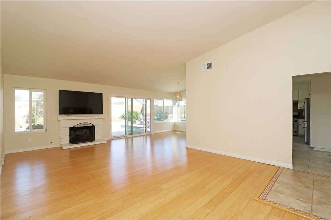
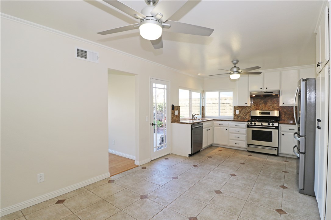
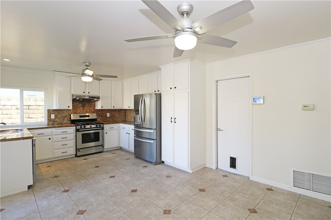
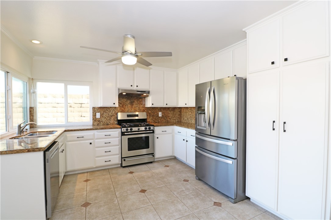
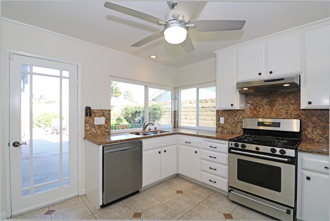
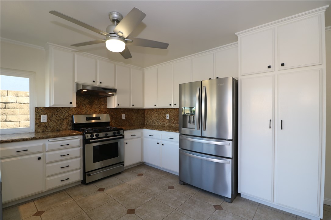
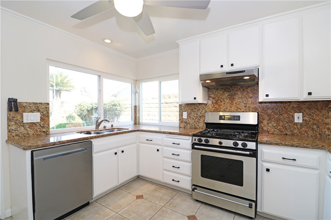
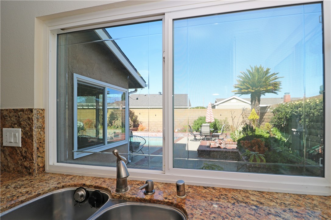
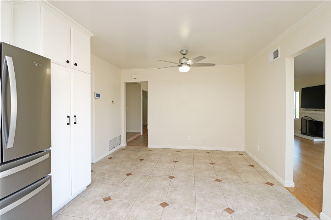
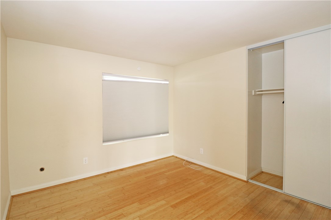
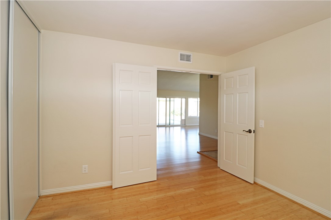
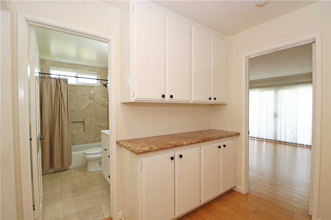
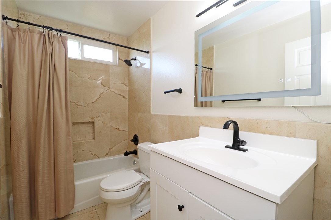
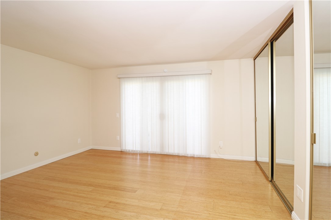
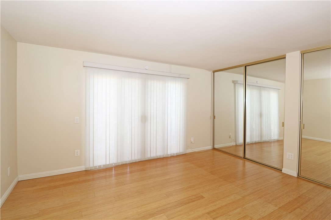
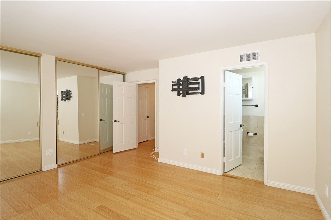
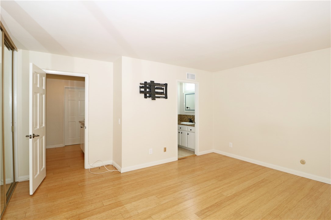
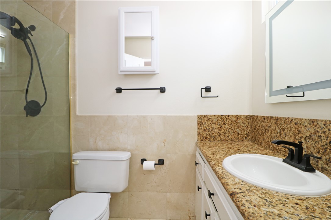
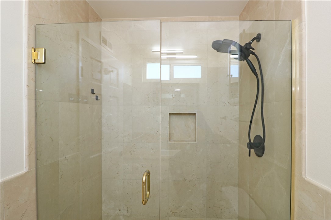
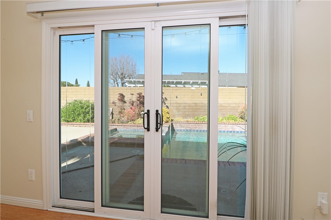
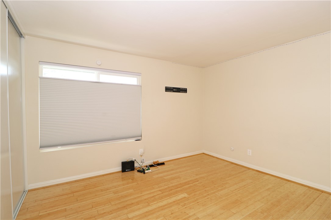
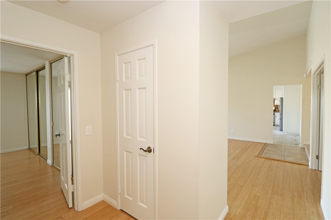
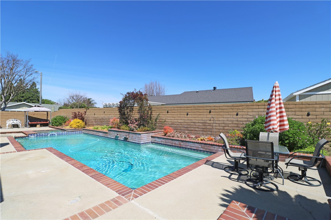
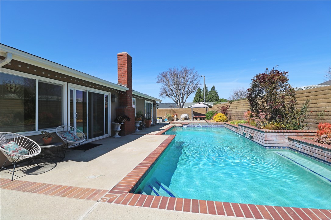
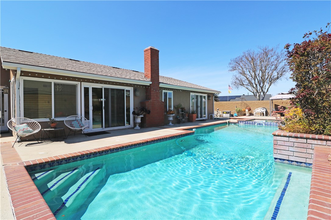
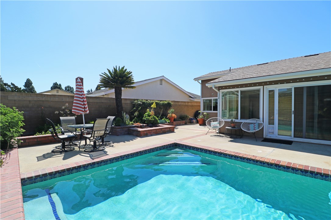
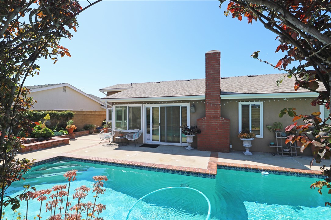
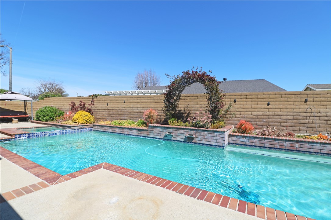
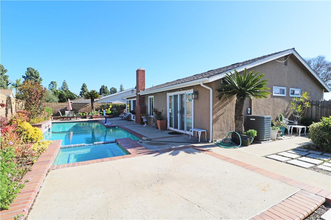
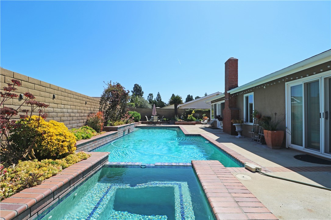
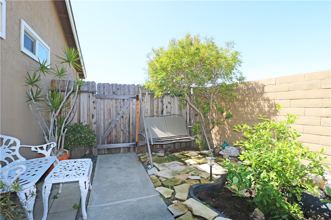
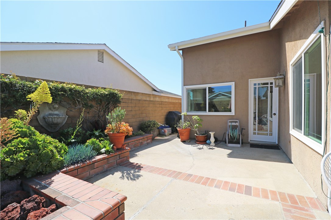
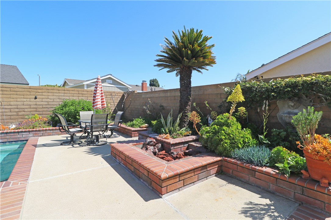
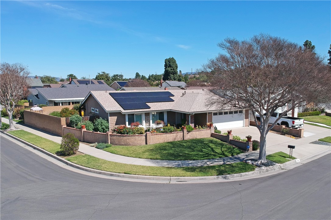
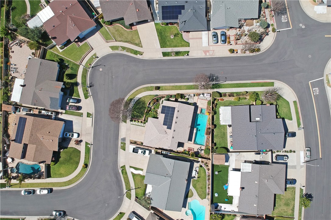
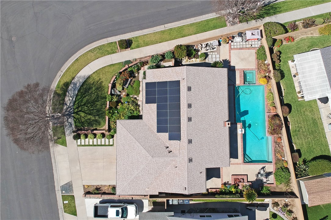
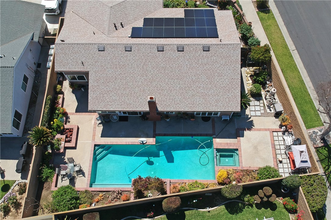
Property Description
Huge energy cost savings in a highly desirable neighborhood! A fully owned solar system and new roof were installed in 2021, and many other upgrades and remodels have already been done for you. The functional floorplan maximizes the living space and flows extremely well from room to room. As you walk through the front door you are welcomed by the formal entry and spacious living room. Vaulted ceilings and an abundance of windows provide an open feeling with tons of natural light and a great view of the beautiful backyard landscaping and pool. Newer engineered bamboo flooring flows throughout the living area and into the spacious primary bedroom. Adjacent to the living room is the generously sized kitchen and dining area. The kitchen has been upgraded with granite counter tops and backsplash, tile flooring, crown molding, and 2 ceiling fans. Both bathrooms have matching remodels with tile shower/tub enclosures, tile flooring, tile wainscot, and Bluetooth mirrors with speakers. The guest bathroom also has been upgraded with a newer vanity. Both guest bedrooms are generous in size and feature bamboo flooring and a fantastic view of the front courtyard landscaping. The first guest bedroom, located near the living room, has double doors and would make a great home office, den, or entertainment room. The spacious primary bedroom features an abundance of closet space, mirrored closet doors, and an upgraded sliding glass door which leads to the resort-like backyard. It features a swimming pool, spa, and raised brick planters with lots of lush landscaping that has been immaculately maintained. There is plenty of additional room for an outdoor patio table or pool furniture, and the lot features a wide side yard on one side of the home. Other upgrades include dual pane windows, a QuietCool whole house fan, a WaterBoy whole house system, central A/C, and block walls on all three sides. Wall-mounted TV brackets have already been installed over the fireplace in the living room and in the primary bedroom. The home is located on a prime, corner lot within the neighborhood. It has convenient access to the 91, 55, and 57 FWYs, and there are lots of shopping and dining options along Tustin St. It is also walking distance to the Santa Ana River biking and walking trails, and near Eisenhower Park.
Interior Features
| Laundry Information |
| Location(s) |
Washer Hookup, Electric Dryer Hookup, In Garage |
| Kitchen Information |
| Features |
Granite Counters |
| Bedroom Information |
| Features |
Bedroom on Main Level |
| Bedrooms |
3 |
| Bathroom Information |
| Features |
Bathtub, Granite Counters, Remodeled, Separate Shower, Tub Shower, Upgraded |
| Bathrooms |
2 |
| Flooring Information |
| Material |
Bamboo, Tile |
| Interior Information |
| Features |
Cathedral Ceiling(s), Separate/Formal Dining Room, Eat-in Kitchen, Granite Counters, High Ceilings, Open Floorplan, Bedroom on Main Level, Main Level Primary |
| Cooling Type |
Central Air |
| Heating Type |
Forced Air |
Listing Information
| Address |
446 E Rainier Avenue |
| City |
Orange |
| State |
CA |
| Zip |
92865 |
| County |
Orange |
| Listing Agent |
Matthew Hamilton DRE #01881070 |
| Co-Listing Agent |
Timothy Hamilton DRE #01959966 |
| Courtesy Of |
StellarQuest Real Estate |
| List Price |
$1,175,000 |
| Status |
Active |
| Type |
Residential |
| Subtype |
Single Family Residence |
| Structure Size |
1,571 |
| Lot Size |
7,200 |
| Year Built |
1976 |
Listing information courtesy of: Matthew Hamilton, Timothy Hamilton, StellarQuest Real Estate. *Based on information from the Association of REALTORS/Multiple Listing as of Mar 30th, 2025 at 1:39 AM and/or other sources. Display of MLS data is deemed reliable but is not guaranteed accurate by the MLS. All data, including all measurements and calculations of area, is obtained from various sources and has not been, and will not be, verified by broker or MLS. All information should be independently reviewed and verified for accuracy. Properties may or may not be listed by the office/agent presenting the information.















































