2110 Harper Way, Costa Mesa, CA 92627
-
Listed Price :
$1,190,000
-
Beds :
3
-
Baths :
3
-
Property Size :
1,871 sqft
-
Year Built :
2016
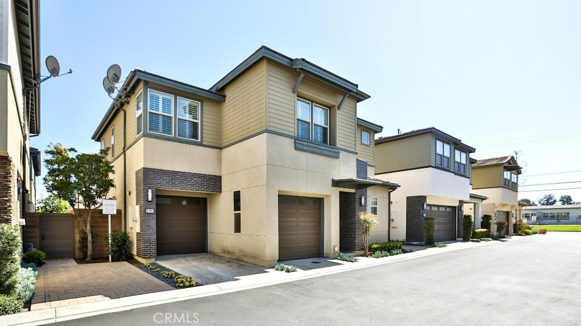
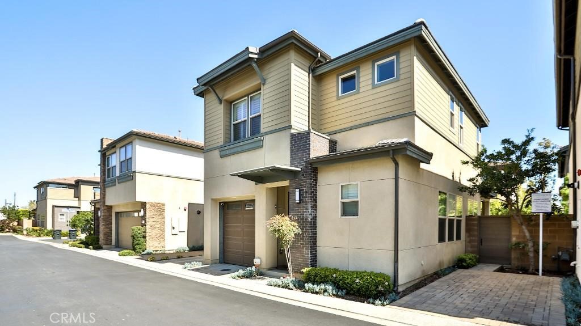
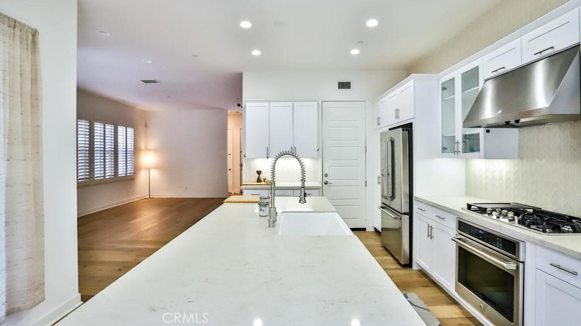
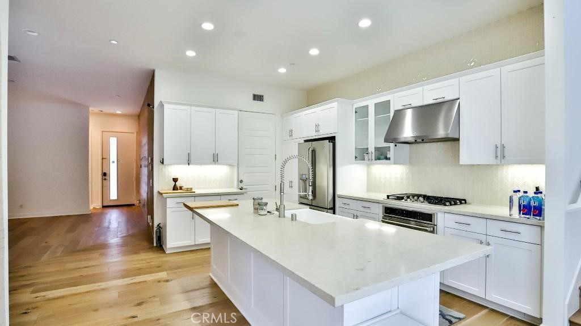
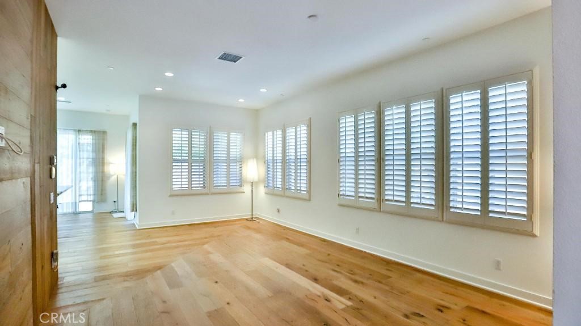
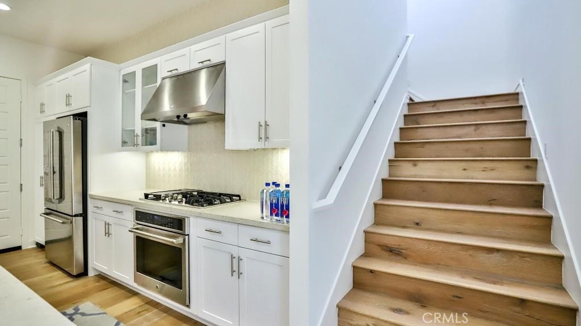
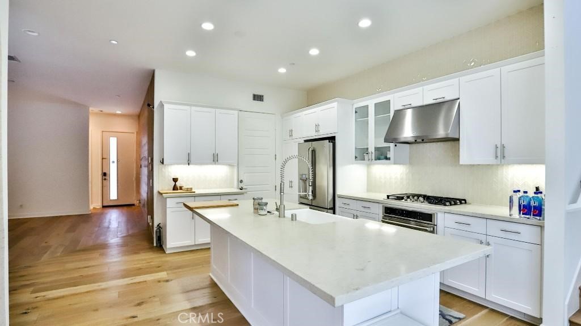
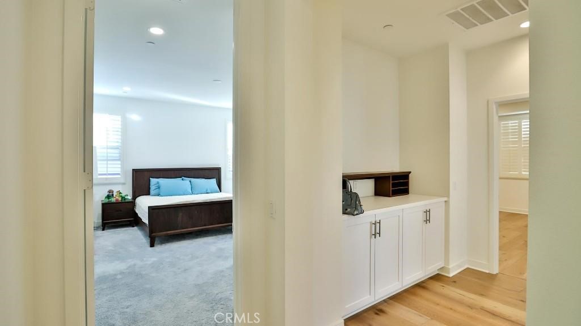
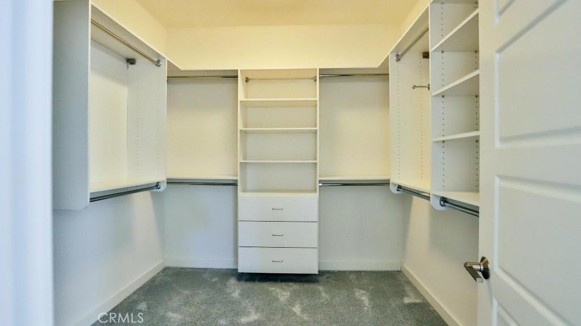
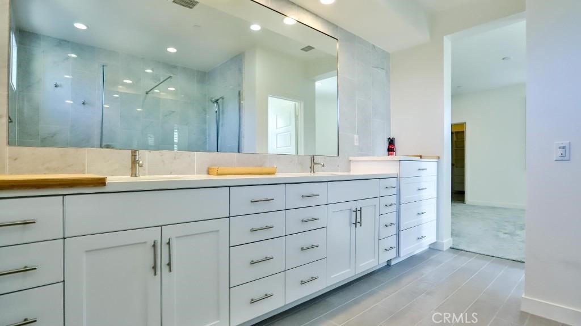
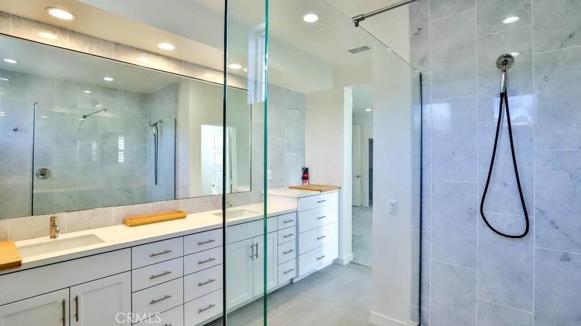
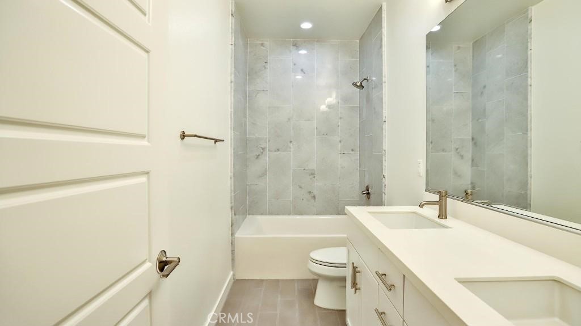
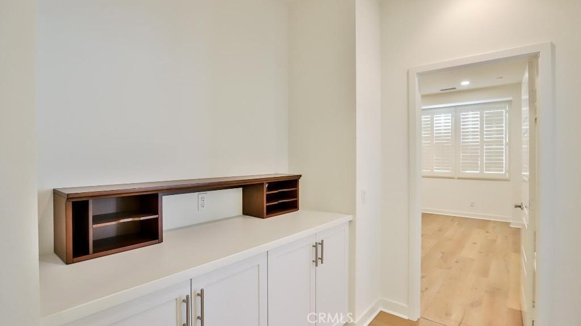
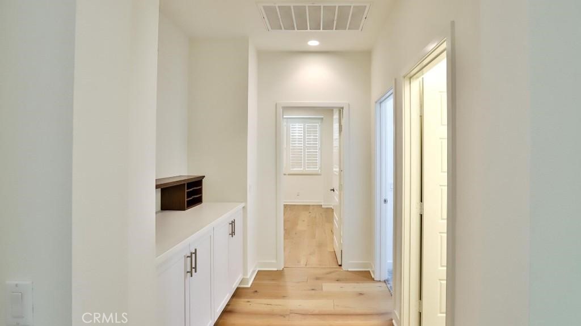
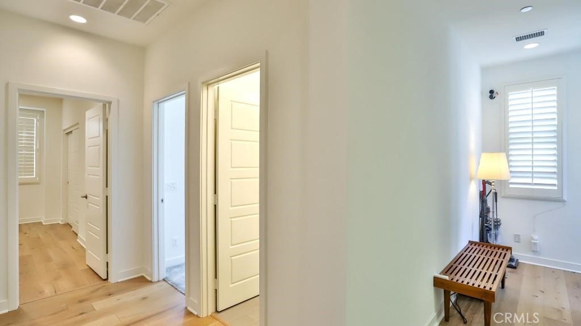
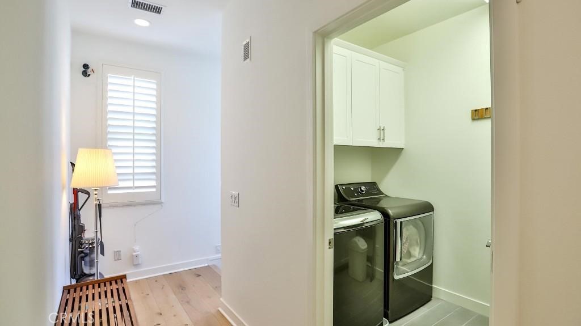
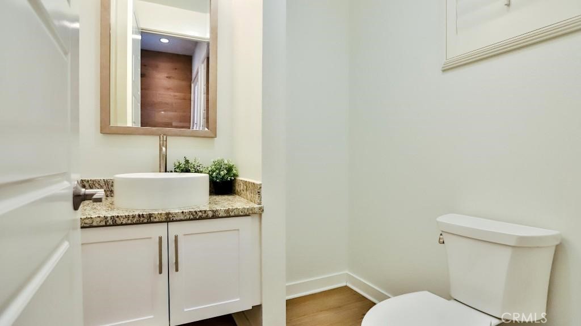
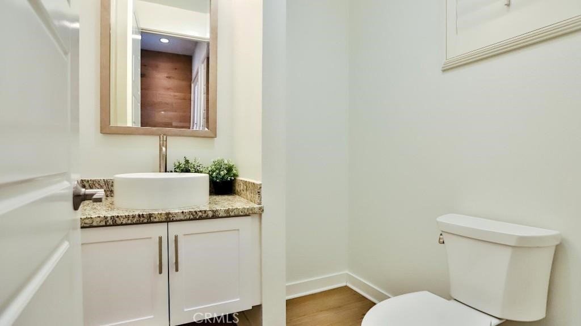
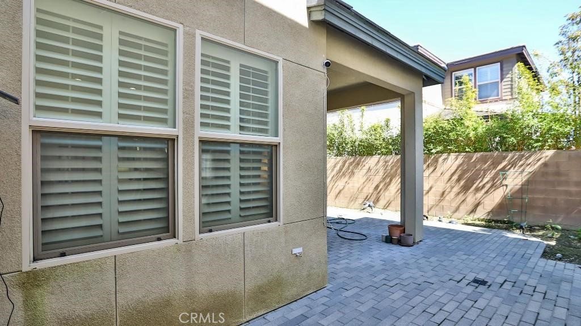
Property Description
Detached Single Family Home ideally located in one of the very few newer development in Costa Mesa! Built by Shea homes with luxury finishes and lots of upgrades. Open floor plan, 3 bedrooms/2 1/2 bathrooms, light and bright. Downstairs offers a fully equipped kitchen with quartz counter tops, stainless steel appliances, spacious family room opening to very private outdoor patio. Upstairs offers the master suite with large walk in closet, elegant master bathroom with extra large shower and double sink, 2 spacious bedrooms sharing one full bathroom and an upstairs laundry room. Some of the features of the house include wood floors, 9+ ft ceilings, tankless water heater, central AC, double pane windows, plantation shutters throughout. 2 car garage plus additional assigned and guest parking. Small community with only 24 homes. No Mello Roos, low HOA
Interior Features
| Laundry Information |
| Location(s) |
Washer Hookup, Electric Dryer Hookup, Gas Dryer Hookup, Laundry Room |
| Bedroom Information |
| Features |
All Bedrooms Up |
| Bedrooms |
3 |
| Bathroom Information |
| Features |
Bathtub, Separate Shower |
| Bathrooms |
3 |
| Interior Information |
| Features |
Breakfast Bar, Cathedral Ceiling(s), Separate/Formal Dining Room, All Bedrooms Up, Walk-In Closet(s) |
| Cooling Type |
Central Air |
| Heating Type |
Central |
Listing Information
| Address |
2110 Harper Way |
| City |
Costa Mesa |
| State |
CA |
| Zip |
92627 |
| County |
Orange |
| Listing Agent |
Lan Vu DRE #01108185 |
| Courtesy Of |
Realty 2 Funding |
| List Price |
$1,190,000 |
| Status |
Hidden |
| Type |
Residential |
| Subtype |
Single Family Residence |
| Structure Size |
1,871 |
| Lot Size |
1,871 |
| Year Built |
2016 |
Listing information courtesy of: Lan Vu, Realty 2 Funding. *Based on information from the Association of REALTORS/Multiple Listing as of Mar 24th, 2025 at 12:46 AM and/or other sources. Display of MLS data is deemed reliable but is not guaranteed accurate by the MLS. All data, including all measurements and calculations of area, is obtained from various sources and has not been, and will not be, verified by broker or MLS. All information should be independently reviewed and verified for accuracy. Properties may or may not be listed by the office/agent presenting the information.



















